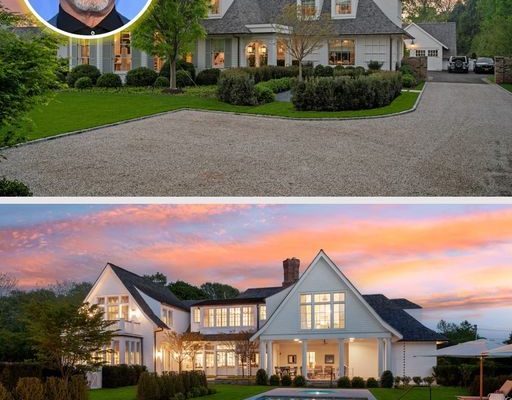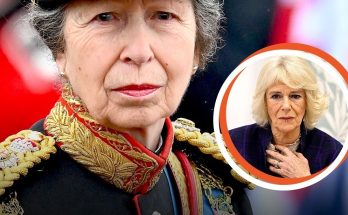Sylvester Stallone, the legendary actor best known for his roles in Rocky and Rambo, is reportedly making a significant new addition to his real estate portfolio with the purchase of a $25 million estate in East Hampton. The actor, who currently lives in Palm Beach with his wife Jennifer Flavin and their three daughters—Sophia, Sistine, and Scarlet—is said to be acquiring this stunning new property to serve as a luxurious retreat for his family.
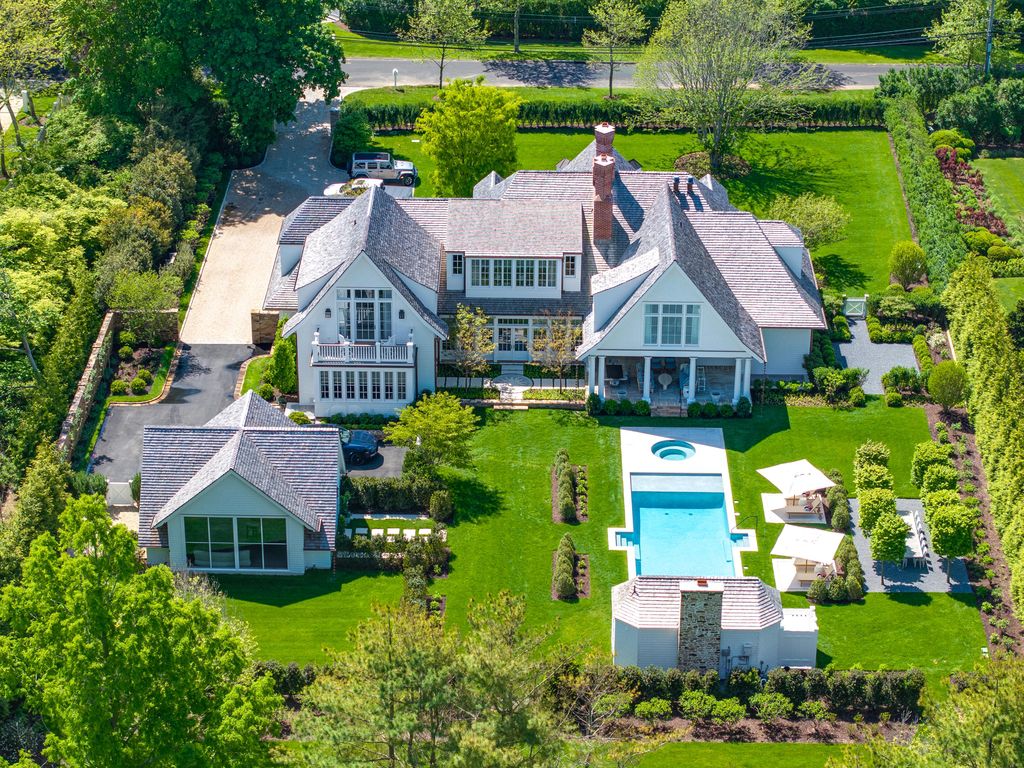
The 11,644-square-foot home is set on 1.12 acres and features eight bedrooms and nine bathrooms, providing ample space for relaxation and entertainment. Designed by the highly regarded James Michael Howard, the home embodies a perfect blend of modern luxury and classic design elements. Stallone’s decision to invest in this East Hampton home reflects his taste for opulent yet functional residences. Howard’s reputation for exceptional craftsmanship and eye for detail has made the property highly desirable, and Stallone’s interest only adds to its allure.
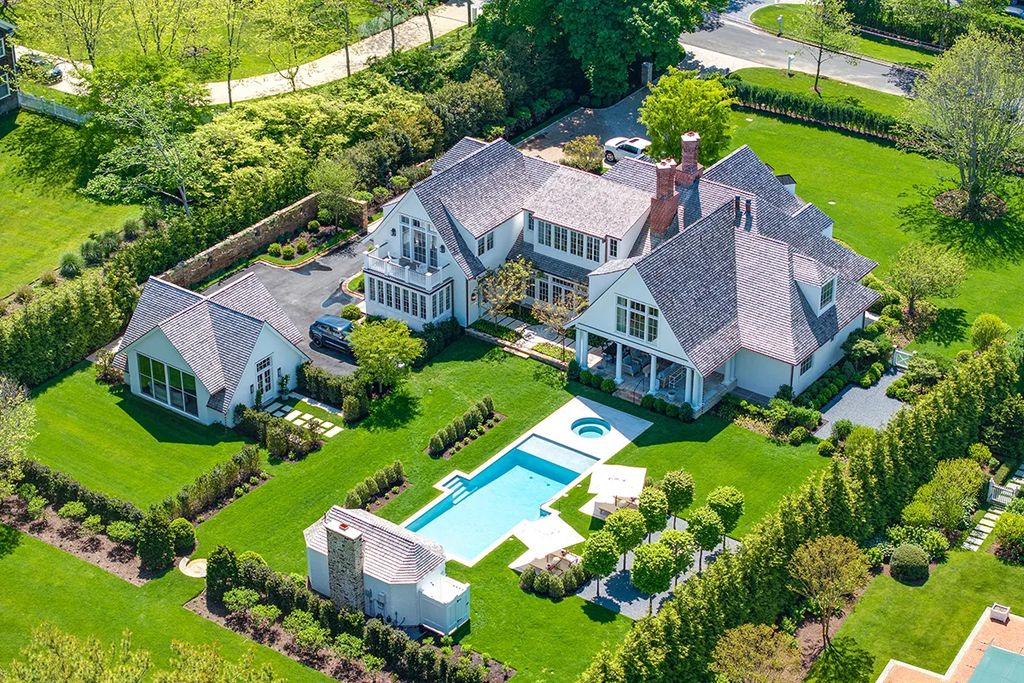
A Designer Masterpiece by James Michael Howard
Completed in June 2024, the estate was designed with luxury and exclusivity in mind. The house, which was offered mostly furnished, comes with custom-made pieces curated by James Michael Howard himself. Howard handpicked various works of art, antiques, and custom rugs, adding a unique touch to each room. His craftsmanship and attention to detail are evident throughout the house, with every element designed to complement the overall aesthetic.
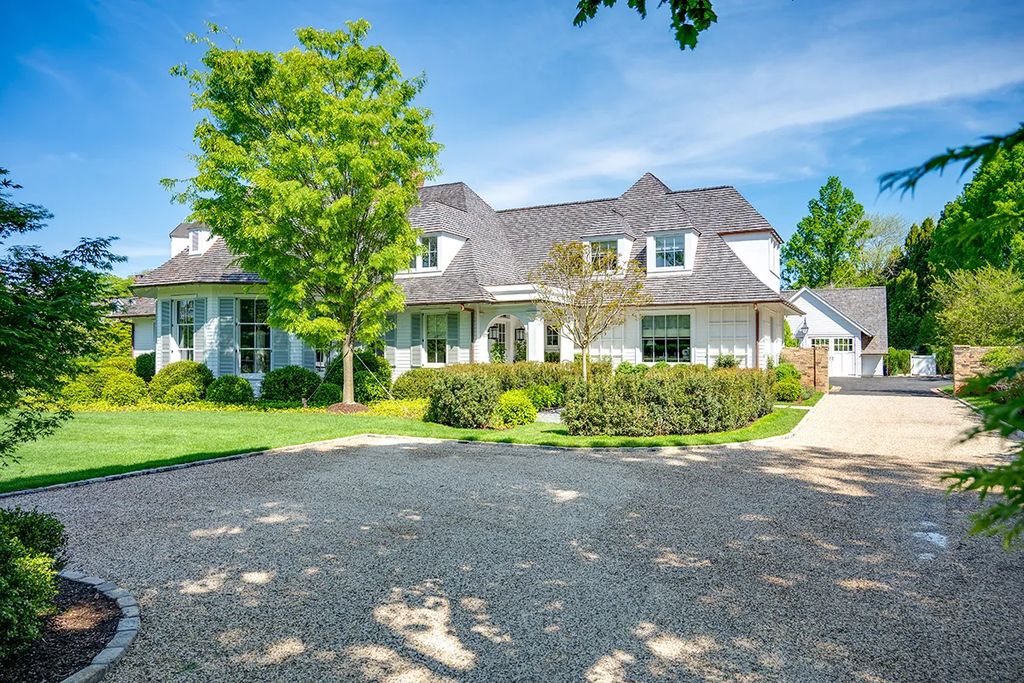
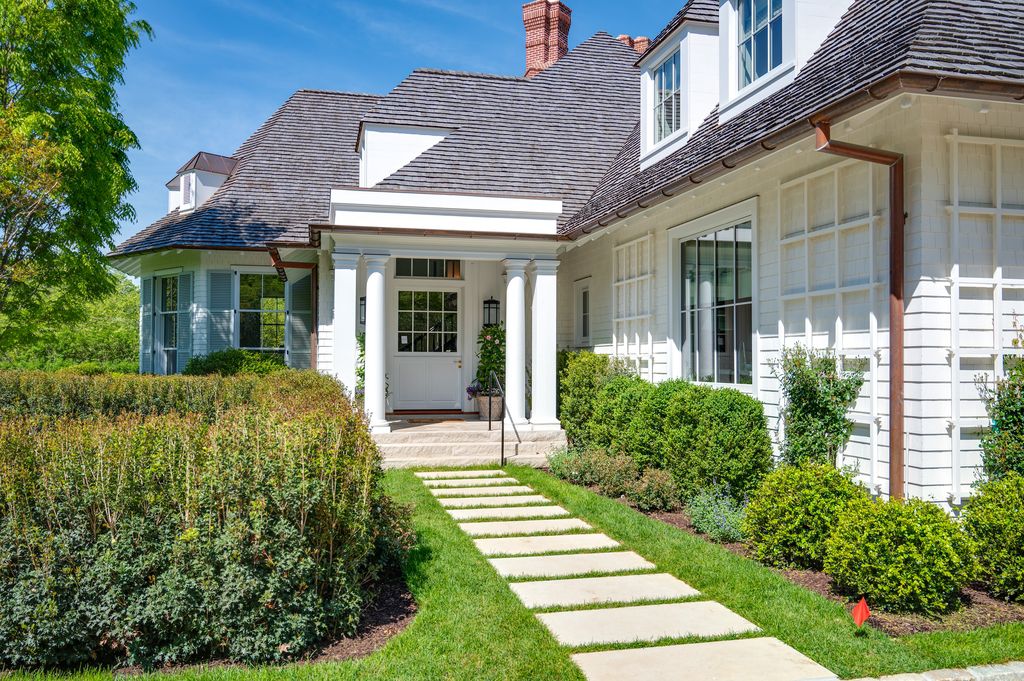
Upon entering the house, visitors are greeted by a double-height foyer with a dramatic staircase that leads into a grand great room. This room features custom-made wallpaper, a fireplace adorned with andirons by Diego Giacometti, and a mantel created by Jam from London. The home also features custom star knobs and solid brass star pulls, further enhancing the artisanal quality of the space.
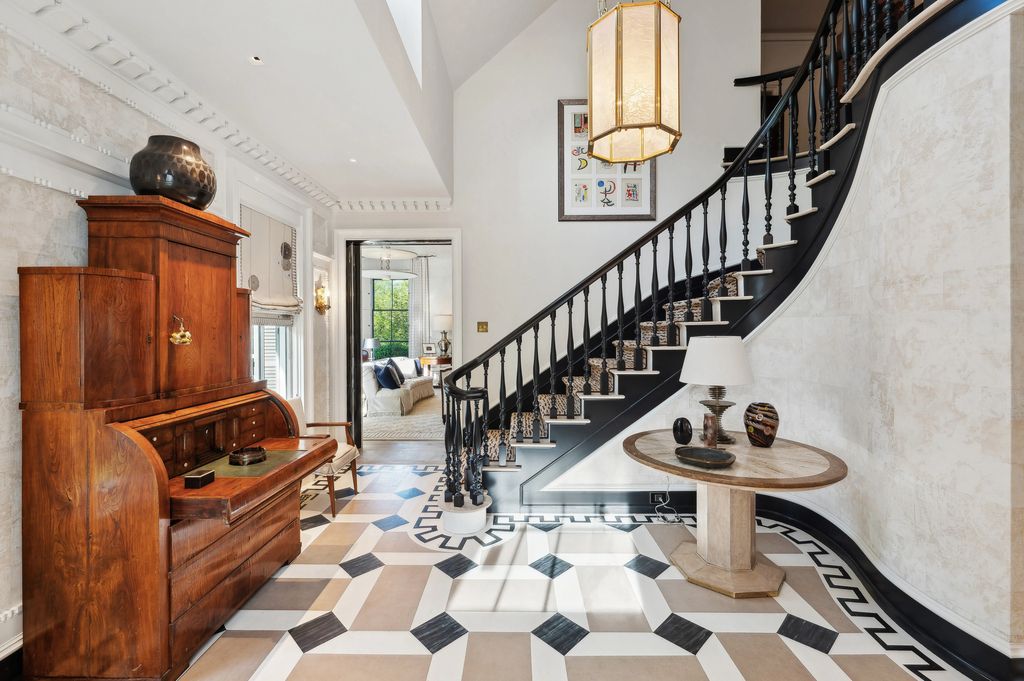
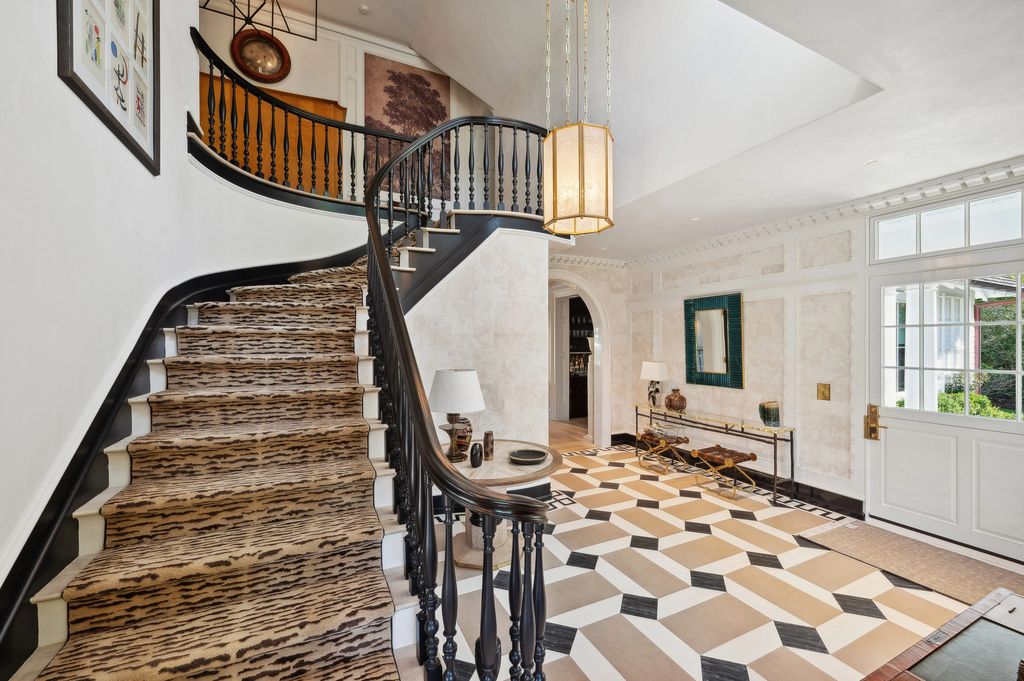
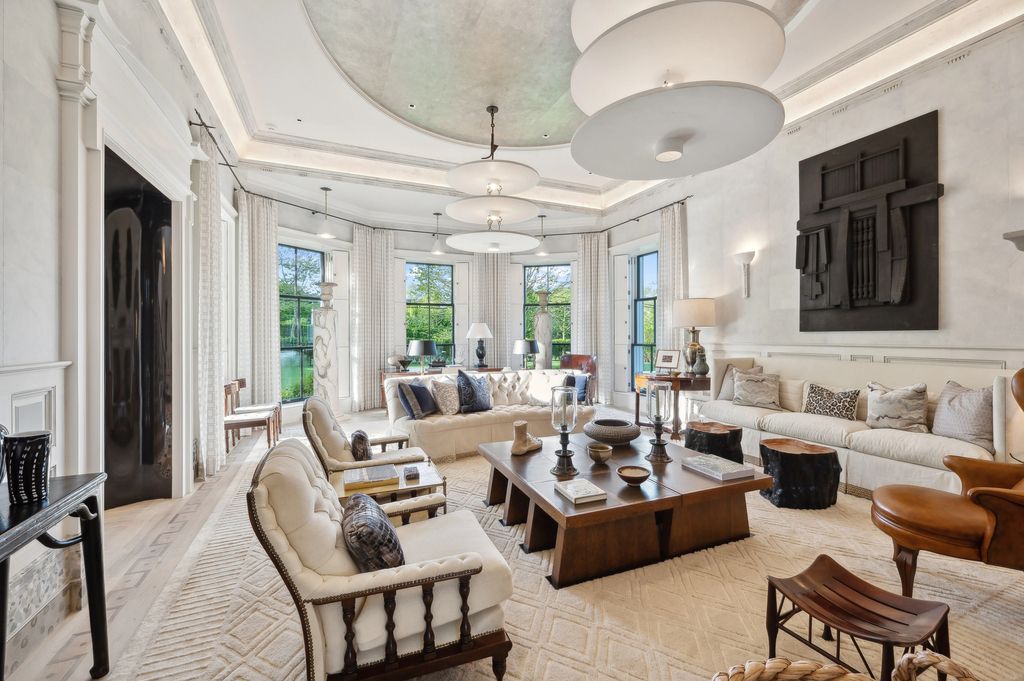
An Ideal Setting for Entertaining
The chef’s kitchen is nothing short of extraordinary, equipped with marble countertops, a large center island, and top-of-the-line appliances, including two 36-inch Sub-Zero refrigerators, a Lacanche range, and both Wolf electric and speed ovens. The formal dining room features custom Emile Jacques Ruhlmann chairs, a Tobacco leaf cabinet, and green lacquer cabinetry, all combining elegance with functionality.
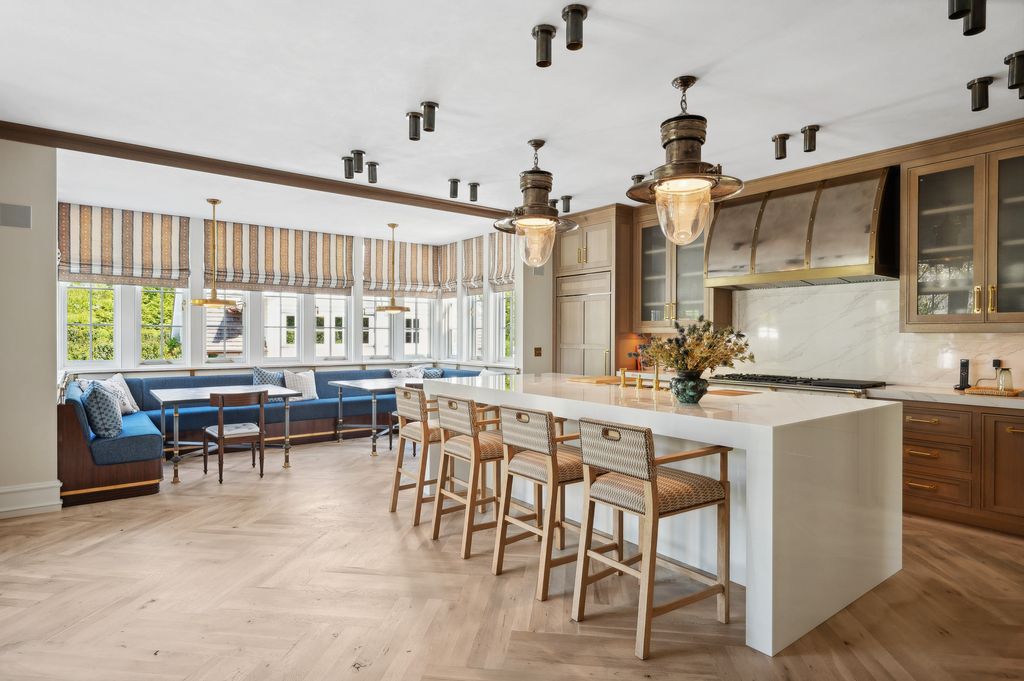
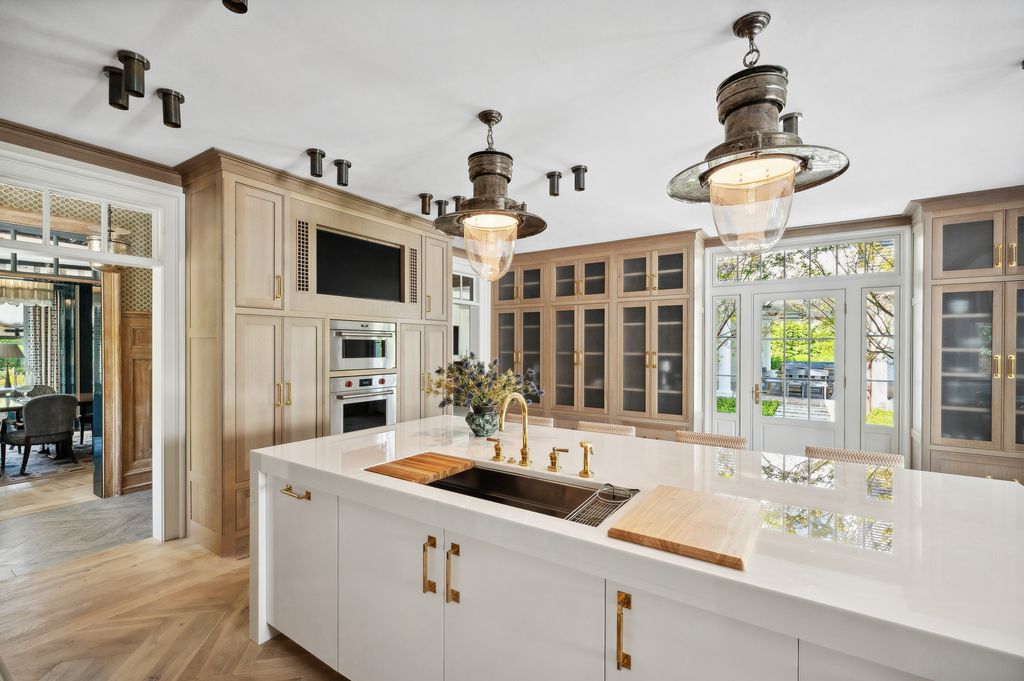
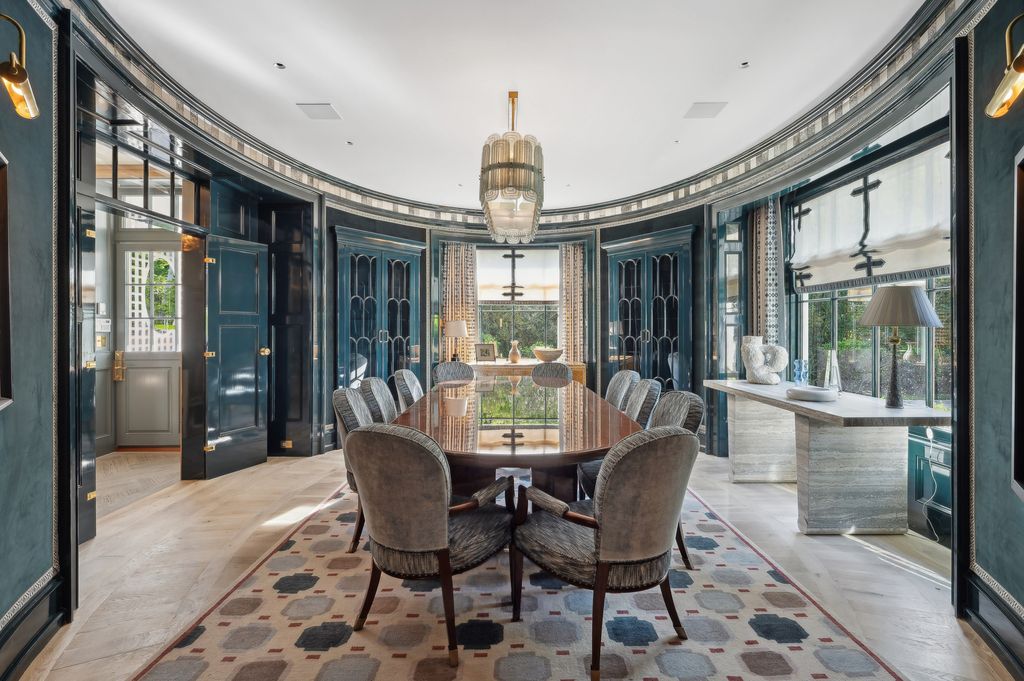
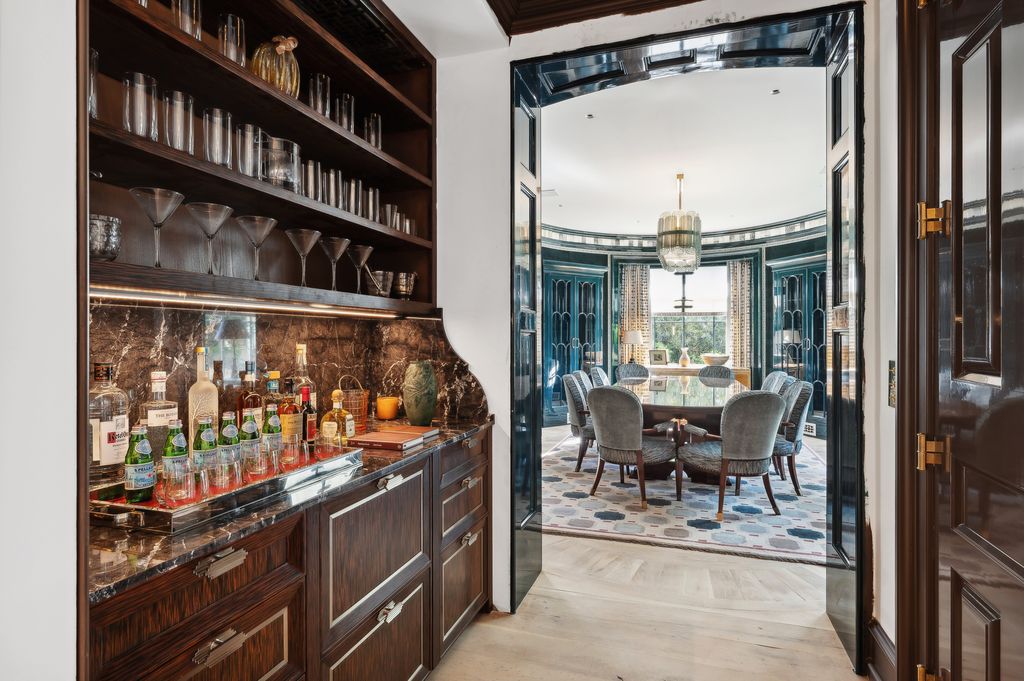
The paneled and coffered family room offers a cozy setting with a wood-burning fireplace and brass zig-zag andirons by John Lyle, a Selenite custom chandelier, and a vintage 1940s enfilade under the 75-inch television. Additionally, there’s a radiant-heated mudroom with a powder room for extra convenience.
Luxurious Bedrooms and Amenities
The primary suite on the main floor is a showstopper with a domed ceiling, a fireplace, and custom embroidered curtains. The attached spa-like bathroom includes a steam shower, a soaking tub, custom vanities in stainless and antique brass, and Tesserae flooring. Upstairs, a junior primary suite with a bathroom fireplace and several guest suites provide ample space for family and visitors. One guest bedroom features a private balcony overlooking the property.
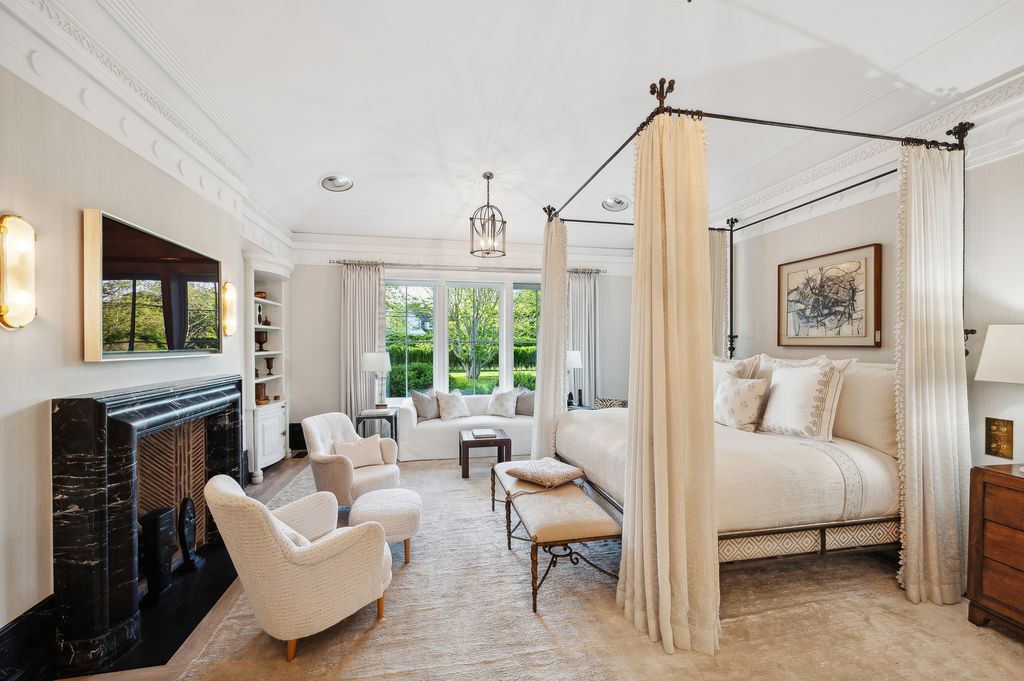
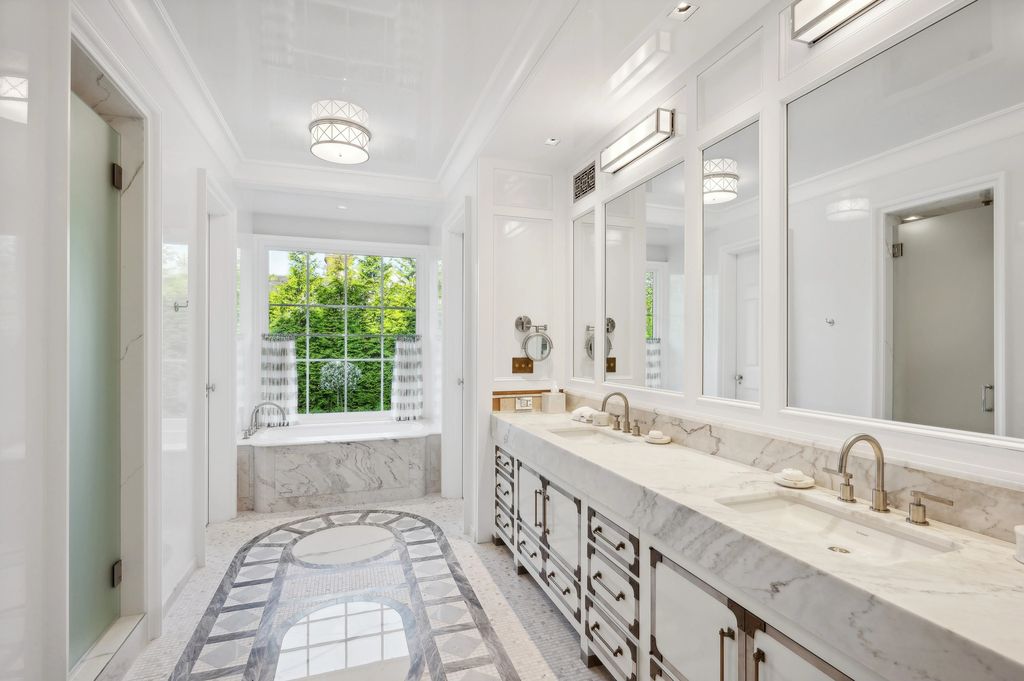
The lower level of the home is designed for recreation and relaxation, featuring a movie theater, a bar, and a one-of-a-kind custom pool table designed by Howard. A bunk room with four rope beds adds a whimsical touch, and the lower level also houses a laundry room with dual washers and dryers.
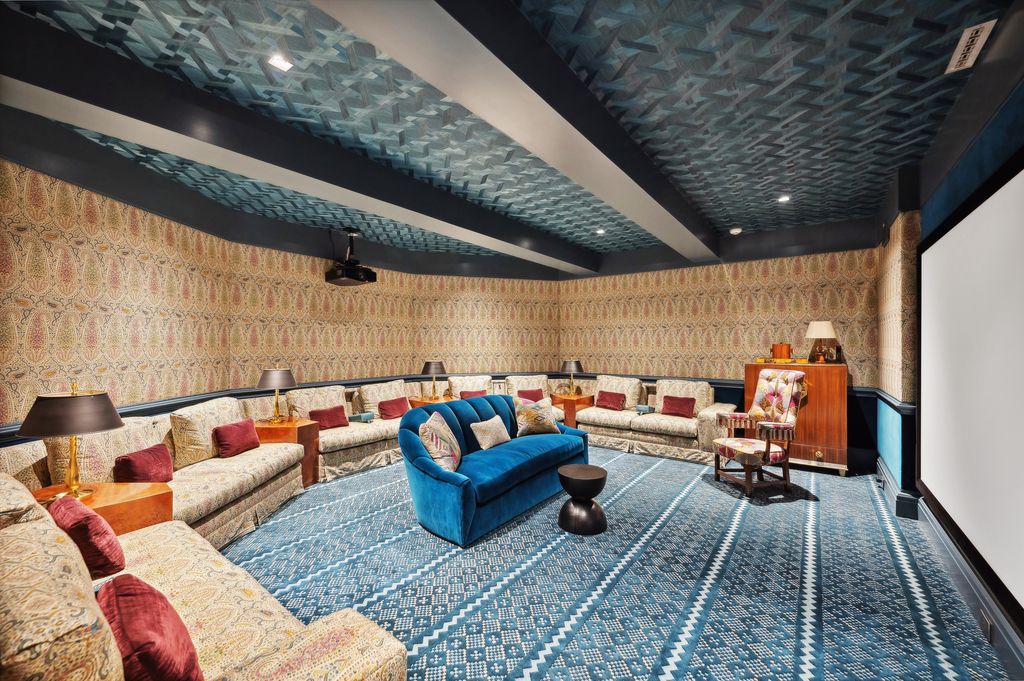
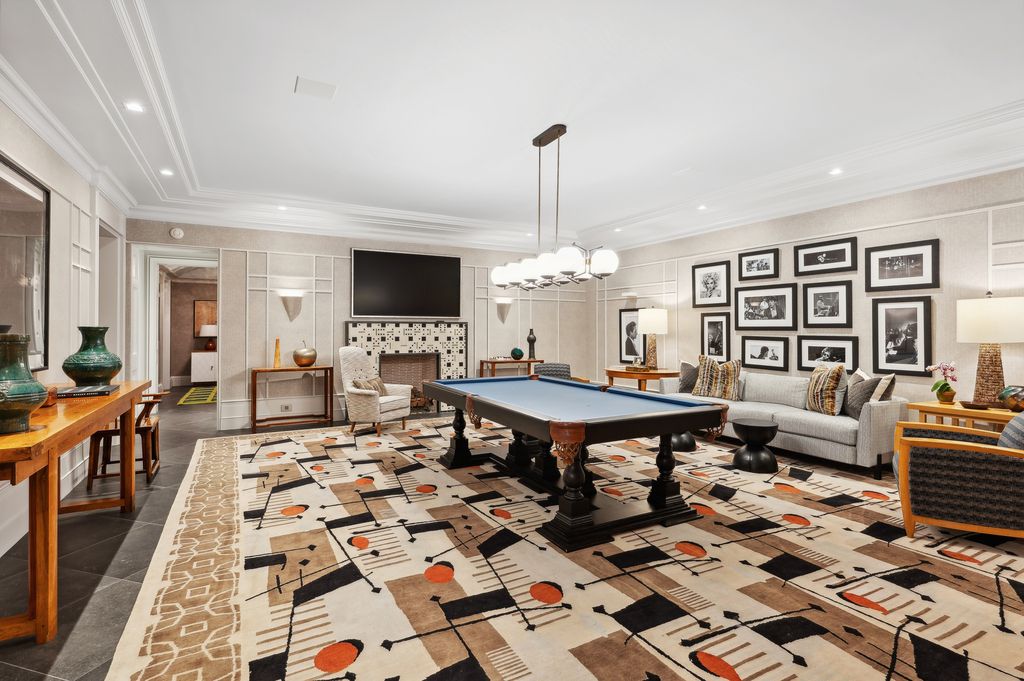
Outdoor Oasis
The outdoor space is just as impressive as the interior, with a covered outdoor living room that overlooks a 48-by-18-foot heated gunite pool with a sun deck and a separate circular spa. A pool cabana, complete with a wood-burning fireplace, creates the perfect space for outdoor gatherings. The property is landscaped by Michael Derrig and includes lush gardens, multiple outdoor dining areas, and even an outdoor shower.
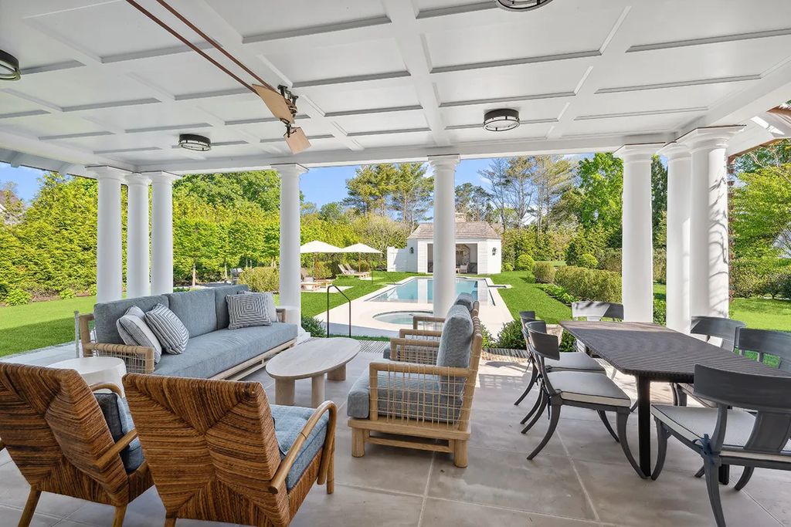
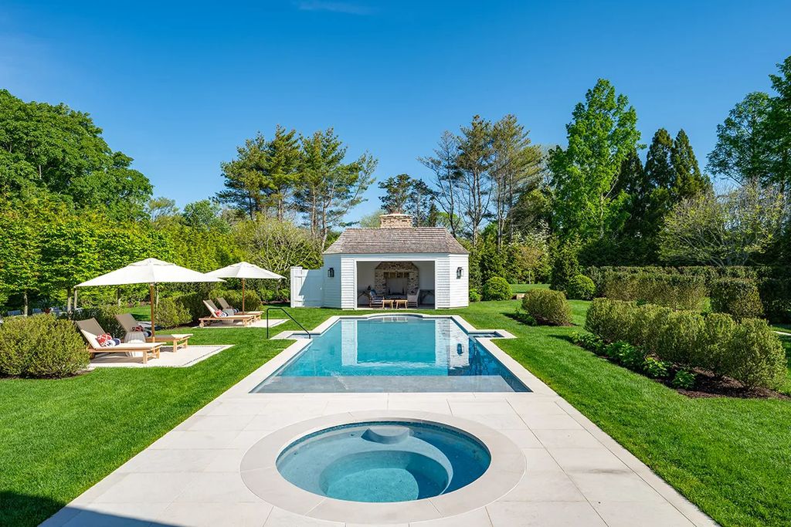
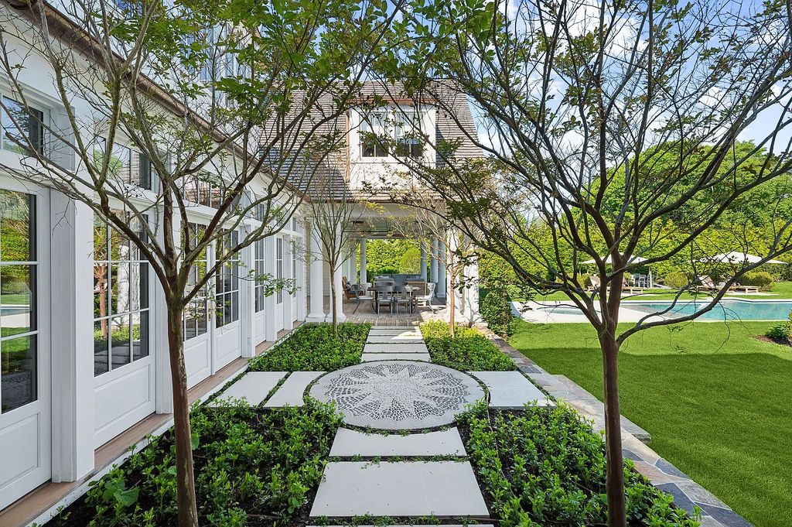
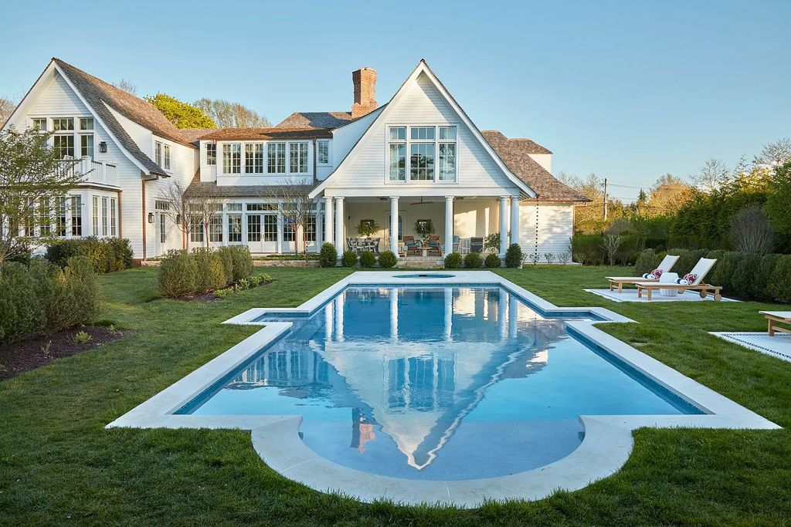
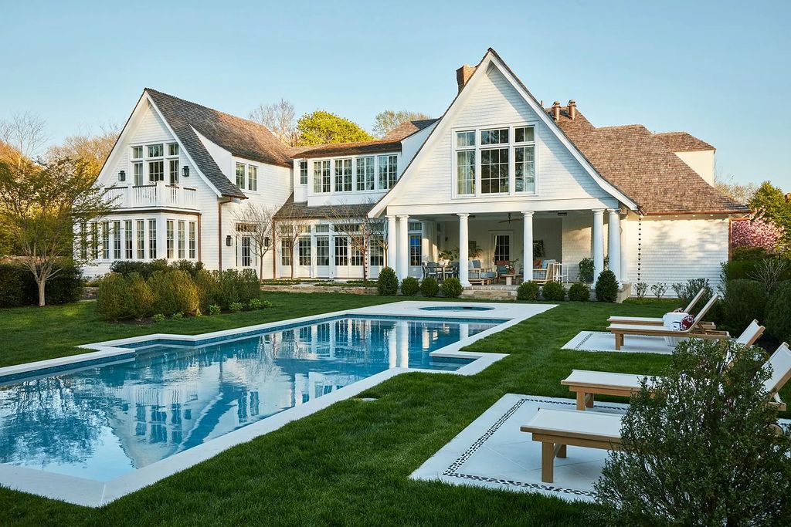
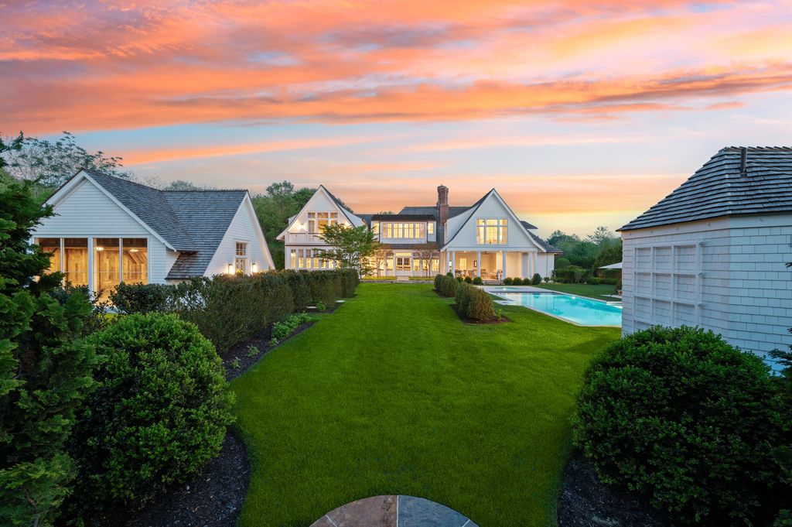
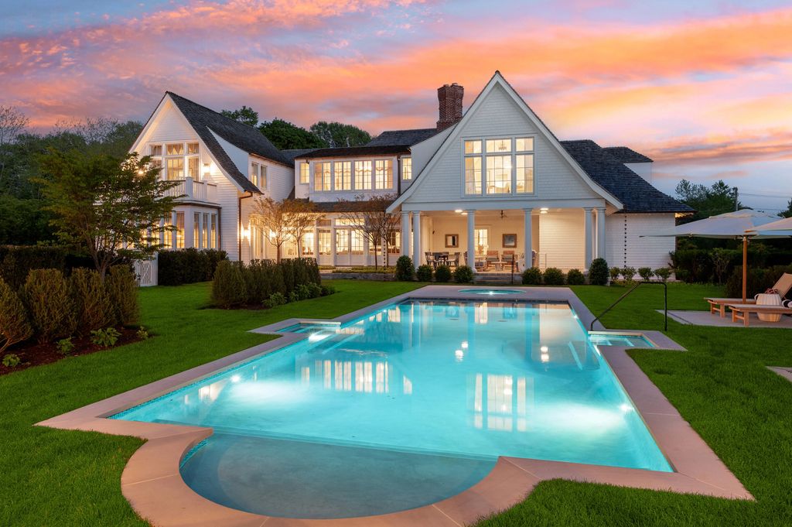
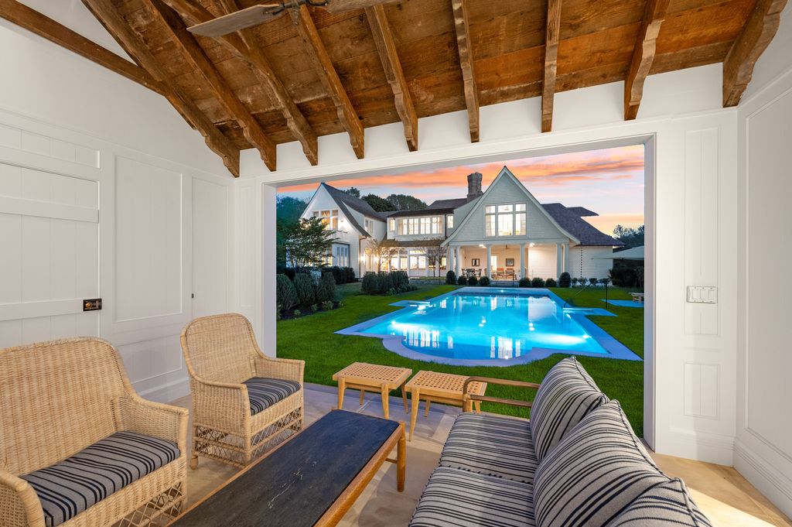
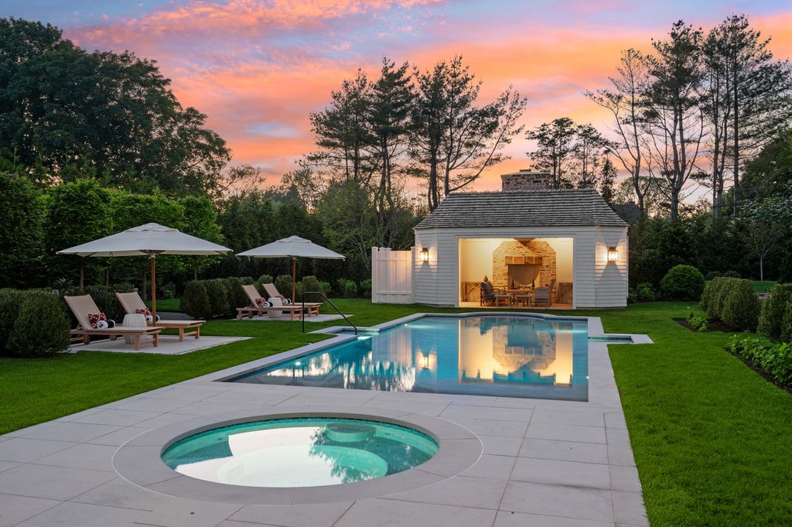
The estate also features a detached two-car garage with lofted storage and additional garden spaces. Less than a mile from the ocean and just a quick drive to the village, the location provides privacy and exclusivity while still being close to East Hampton’s renowned shopping and dining scenes.
A Quick Transaction
This spectacular home was rented out for the summer season through October for $1.4 million and quickly found a buyer. The sale process moved rapidly with just a handful of showings before it went into contract. According to agent Martha Gundersen, the buyers “instantly fell in love with it.” The property’s unique design and carefully curated interiors set it apart from anything else on the market.
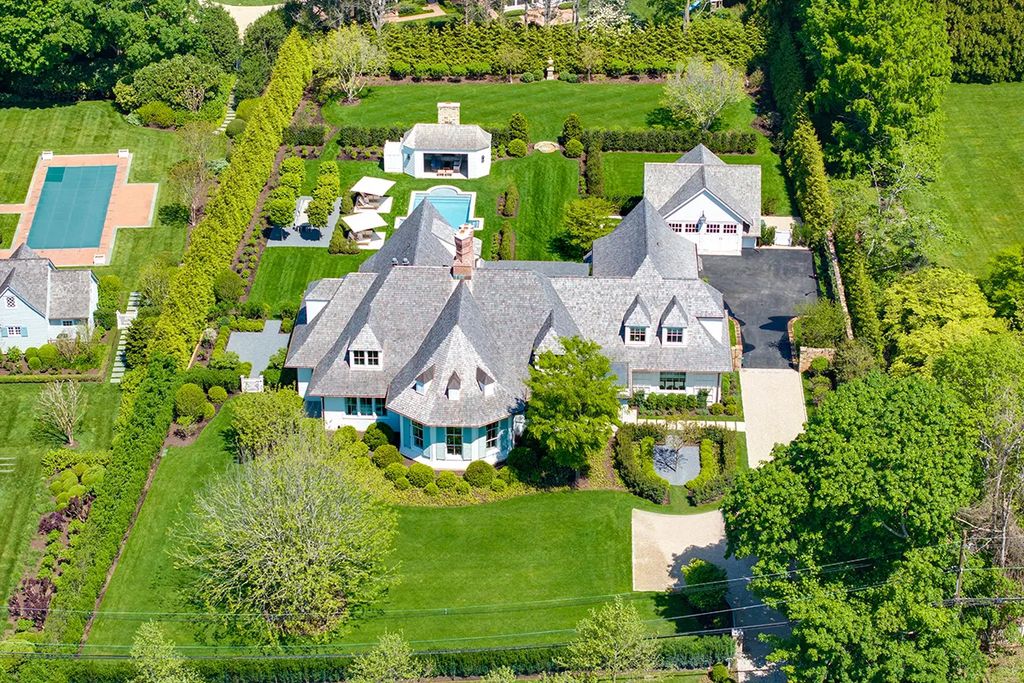
Gary DePersia, one of the co-exclusive listing agents from The Corcoran Group, praised Howard’s work, calling it the culmination of his distinguished career. “This is the seventh house I have represented for Jim Howard since he started doing projects in the Hamptons,” DePersia said, adding that “Hither Lane could be his most spectacular to date, so little wonder why it found a buyer, much less a celebrity, so quickly.”
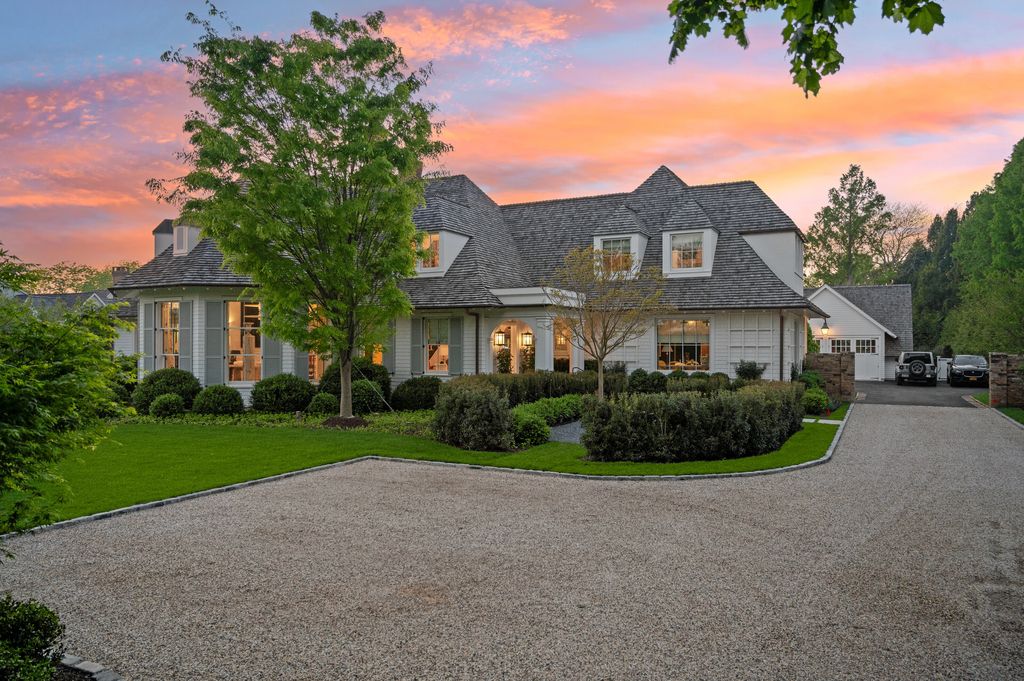
Conclusion
With its prime location, breathtaking design, and high-end features, it’s no surprise that Sylvester Stallone reportedly set his sights on this East Hampton estate for his family. The combination of James Michael Howard’s expert touch, the home’s proximity to the beach, and its array of luxurious amenities make this estate a once-in-a-lifetime acquisition.
